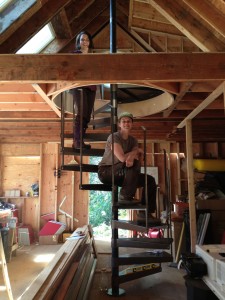 We reached a milestone this weekend: we have stairs to the bedroom! This has been a long time coming, and there is (of course) a story.
We reached a milestone this weekend: we have stairs to the bedroom! This has been a long time coming, and there is (of course) a story.
I have regular interactions with building officials in my job as an architect, and know that they aren’t something to be feared- rather, they can be helpful if you get them involved early and are willing to listen to their advice. Our local inspector (we have ONE inspector in Tillamook county, if you can believe that) is knowledgeable, friendly, and FAIR. When we first bought the property, I invited him out to look at it. The cottage was originally built in the early 80s, and the owner took out a building permit but never had the final inspection. End result: the building was never legalized. We need it to be legal, in part because it’s “the right thing to do”, but mostly because of a weird zoning complication on our land requires a legal dwelling be constructed within 3 years. So I wanted to talk to Leonard about what he’d like to see done to get an occupancy permit.
You’d think, being an architect, I’d know what to do. But this is complicated, remember? There have been many code revisions since the early 80s, and there is no way we can comply with all the current regs on this old, existing structure… but the building technically can’t be considered a “remodel” since it was never really a building. You get the idea? Luckily, building officials are allowed some leeway and judgement in special cases like this. We toured the building for about half an hour, and Leonard pointed out things that he would require, and other things that he would let slide. To be honest, I was surprised at how lenient he was, and we are doing a lot of stuff that he didn’t require- things like adding holddowns and shear panels against the wind and upgrading the windows to exceed the energy code. Other things are just “what’s required,” like relocating the stovepipe to be 18″ clear of combustibles, adding a kitchen vent, or installing a backup heat system.
The stairs were a particular concern to me. They were WAY to steep to meet code, were ugly, and took up a lot of space. I asked him about the stairs early on in the conversation. He glanced at them, looked away, and went on to talk about the siding. A few minutes later, I asked him again. He glanced at the stairs, looked away, and then mentioned the vent hood for the range and required clearance from operable windows. Eventually, towards the end of the inspection, I asked him a third time.
He sighed, took out his tape measure, and looked at me with eyes that said “how many times do I have to hint at this?” He was trying to give me a break, because he could see just as clearly as I could that they were not anywhere near compliant, and he knew they would be a huge cost and hassle to upgrade. What he didn’t know is that I wanted an excuse to get rid of them. “Too steep, too little tread…” he moved his tape. “Missing handrail, not enough clearance, too narrow…” his tape moved around some more. He shrugged. We both crossed our arms, staring at the staircase, not saying anything for minute or so.
“Well, I don’t know what to tell ya,” he started slowly.
“Actually, I was sortof thinking about one of those spiral stair kits you see on the internet,” I replied, testing the water. Some code officials don’t like them as the sole means of accessing a sleeping area.
“That’s a great idea!” he replied, smiling. “I’ve seen those, they’re pretty nice.”
Aha! Success! So, in the next few days, Emily and I spent some time looking online at spiral stairs. We eventually settled on a steel one, with bamboo treads and stainless rails. Mmmm. It was sortof expensive, but it saves space, will look great, and we only plan on buying it once. I ordered it, and we began the month-long wait for them to fabricate and ship it.
This was way back in April. As happens, things got in the way: demolition, reconstruction, weather, lost payment emails, the works. And we were busy with other parts of the house, like the roof. But eventually, lo and behold, the day came: I was on the roof working, and Emily just started reading the instructions to the stairs and staging the parts. Yay Emily!
Then the really amazing break came: we got a message from our old friend Amy. She’s a lawyer in Portland, and comes out on occasion to visit on Saturday and get in some “coast time.” She wanted to come out and help with whatever work we were up to! Luckily, she is a super type-A personality, and was more than thrilled to attack a staircase. By Saturday evening, they had the stairway half up.
Amy stayed the night, rather than driving back late after diner. Sunday morning, she decided that she’d rather stay another day and see the stairs finished than go home right away. Did I mention she’s Type A? So, by that afternoon, we were racing up and down the spiral goodness like kids at the playground.
And now we have another part of hour house that we can forever attribute directly to one of our friends.

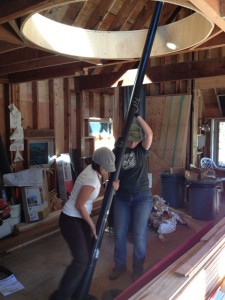
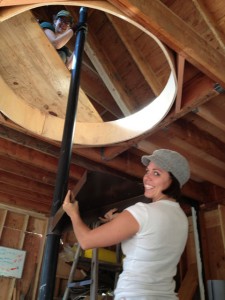
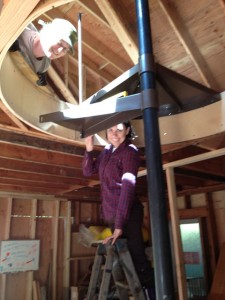
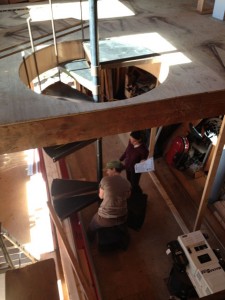
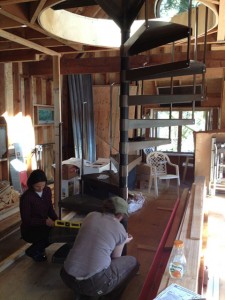

3 Responses to And she’s climbing the stairway…